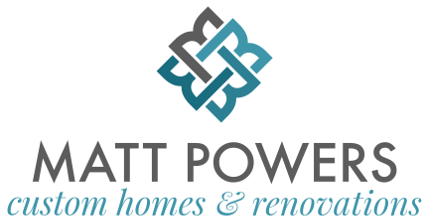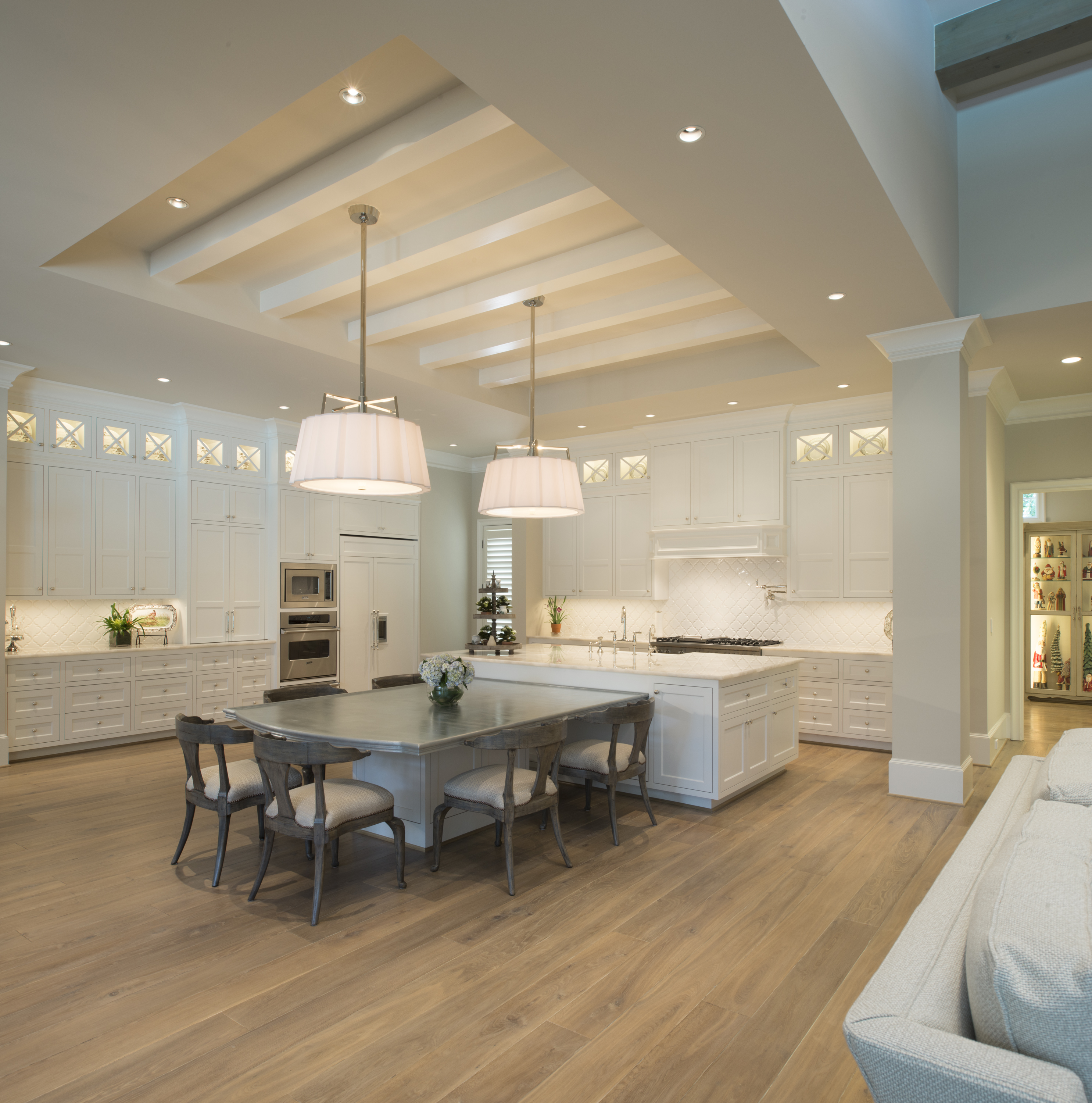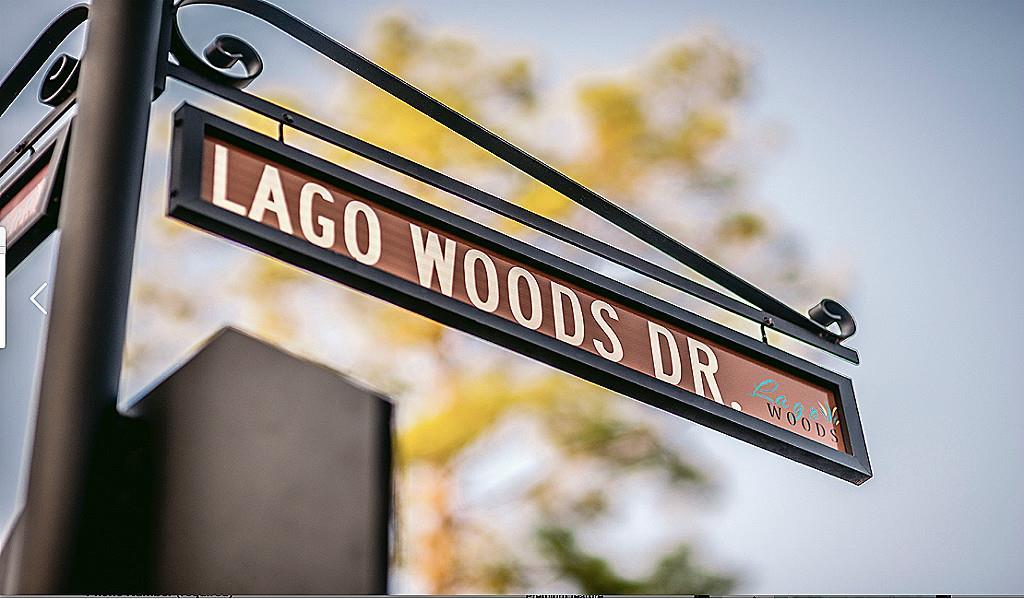Preparing to Renovate

The National Association of the Remodeling Industry (NARI), “The Voice of the Remodeling Industry”, offers these steps to keep in mind when you plan a remodeling project.
The first step to take is pre-planning, which can be started by making two lists about the room that you want to remodel: things that you like and things you dislike. Then write out:
- Features you wish you could have
- Features that you want
- Features that you need for the new room
- Possible color swatches
- Who will be using the room
- What the room will be used for when the project is complete
NARI suggests that if you want to start a project by July, then start your process in January. “Finding the right design, choosing a professional remodeler and securing the necessary financing for a home improvement project can sometimes take months,” says Julius Lowenberg, a past President of NARI. Also, your remodeler may not be able to begin work immediately if they are currently working on another project. Most quality remodelers book out months ahead and often up to a year.
After pre-planning, you will want to meet with our team. We will take a walk through your home to get a feel for the traffic flow and find out where your home’s mechanical systems are located. Tell our team everything that you want from the list you made during your pre-planning step and be prepared to tell us what your budget is for the project.
From this preliminary meeting, we will take some time to draw up the plans. When the plans are ready, you will be asked to review and make revisions to the plans and make a deposit to begin work. The final plans will include an outline of the job including the materials, products, our notes, finish details and pre-priced options and upgrades.
Matt Powers Custom Homes & Renovation will give you a timeline that outlines the steps in the remodeling project. However, don’t rely solely on this timeline because several variables can have an impact on the length of the project, such as availability of special-order items or materials. It is important to maintain constant communication with us during the project so that you can be aware of any changes that may take place in the schedule.
Once you sign the contract to begin the job, you have three days to change your mind. This is called your legal “right of recision”. After three days, our team will organize schedules, order materials and apply for the needed permits. We will also arrange another meeting with you to go over the details, so we are all clear on what is about to happen.
Pre-Planning
I want to personally welcome you to Matt Powers Custom Homes & Renovations premier website. This website is a state of the art information source for you to make the best decision regarding your biggest investment, your home. This investment is also your time and energy. I invite you to enjoy this project. Building or renovating brings additional stress, but when you choose Matt Powers Custom Homes & Renovations, our goal is to make this a positive experience and a valued memory. Each member of our team is fully trained and qualified to exceed your expectation. We are a professional organization and will accompany you in every decision and step of the process.
Meeting with the time
Featured Renovations
- LEED (Leadership in Energy and Environmental Design) certified. A rating system for “green” buildings, supported by the US Green Building Council, provides independent verification that a home’s green features are resource-efficient, high performing, healthy, and cost-effective. LEED is the triple play benefiting people, planet and profit.
- Energy Star qualified
- Job built cabinets
- 3rd party engineer inspections on foundation and framing
- Open cell Icynene foam insulation applied to the underside of the roof deck
- Universal & zero barrier aging in place designs
- Window and door placements altered by home orientation to insure maximum energy efficiency
- Epoxy coating on the garage floor
- Texas native drought resistant plants
- Custom built wood/iron front doors
- Professional Viking or Thermador appliance package
- Valuable and fashionable Kohler plumbing
- On demand/tankless water heaters
- Full gutters with beautiful round down spouts
- Sherwin Williams – Super Paint for interior walls with 50 year caulk
- Full cut natural stone veneer
- 3 part stucco process
- RAM Industries thermally broken aluminum windows glazed in Low E 366 energy efficient glass
- Huber Wood Zip Sheathing System
- Borate pest control treatment of the frame
- Hot water lines are 100% insulated
- LED lamps in recessed fixtures
- Detailed specification, features, and allowances
- Access to Houston’s finest showrooms with one of our award winning ASID interior design partners, to guide you in all your selections

Need help or have any questions?
We love the help each and every client like they are our own family. Feel free to reach out and we will respond as soon as possible.

